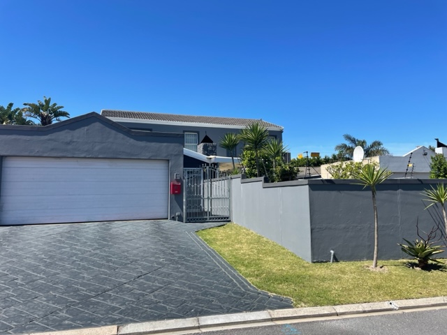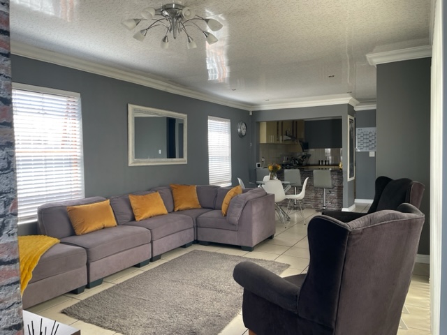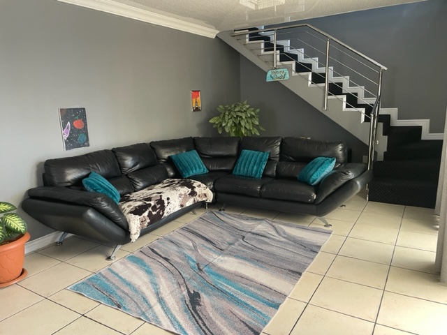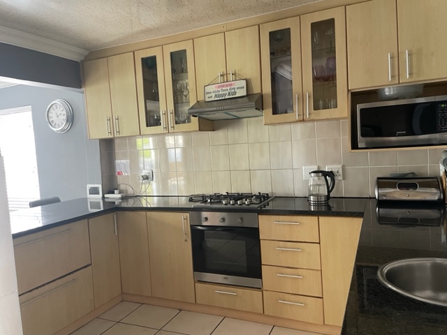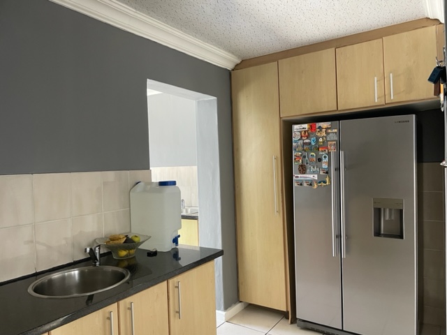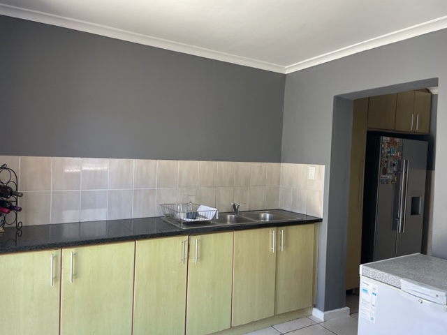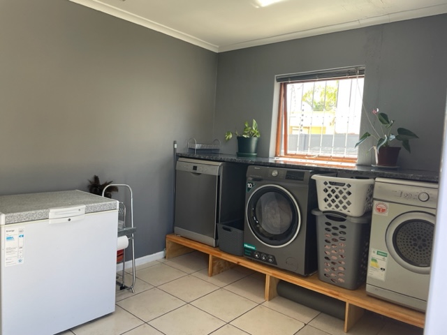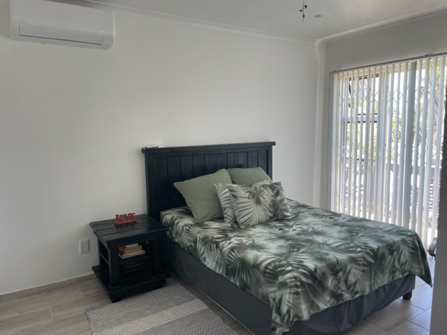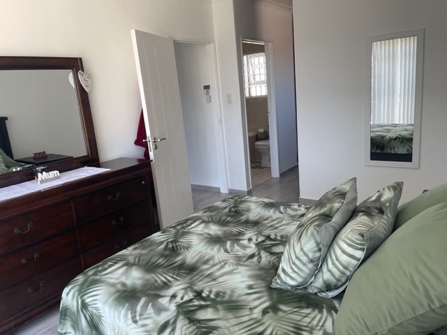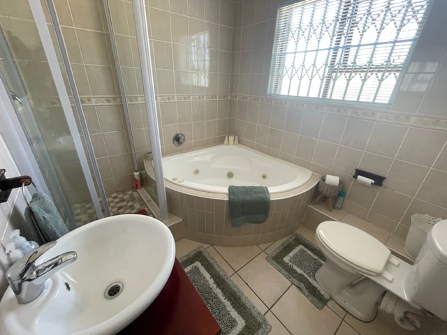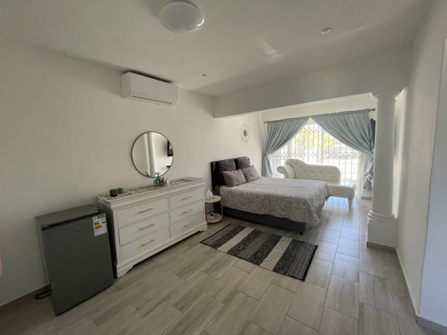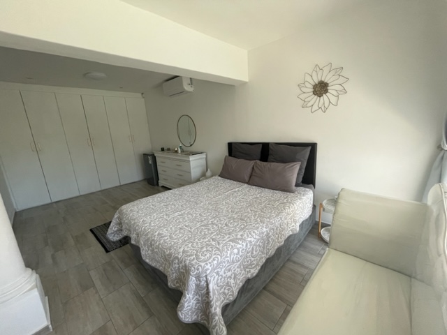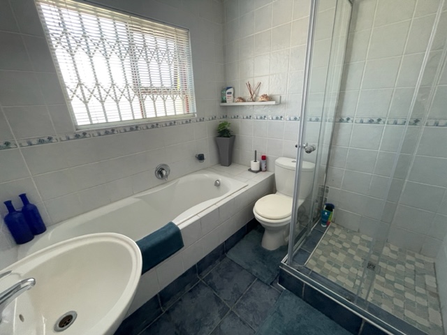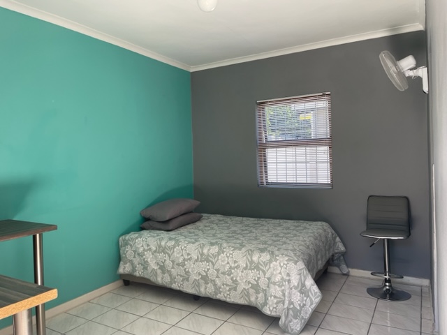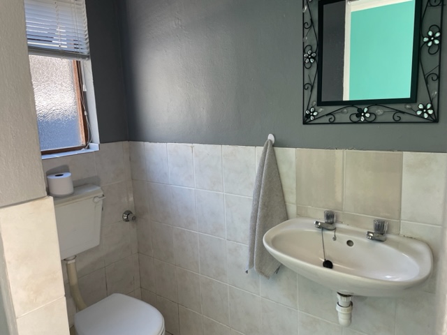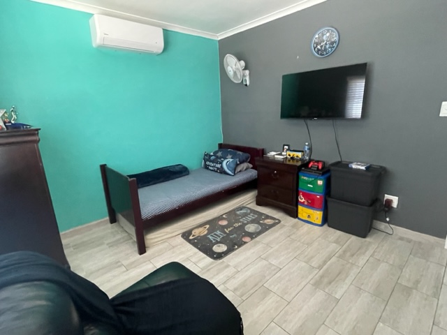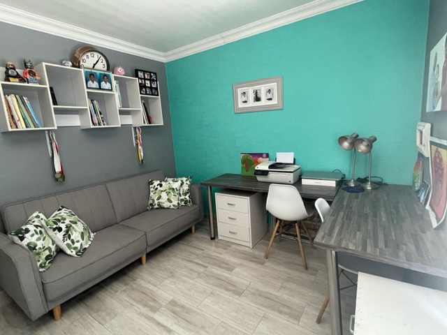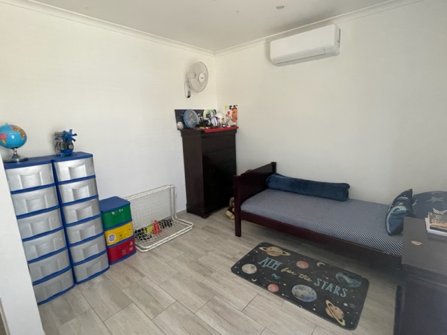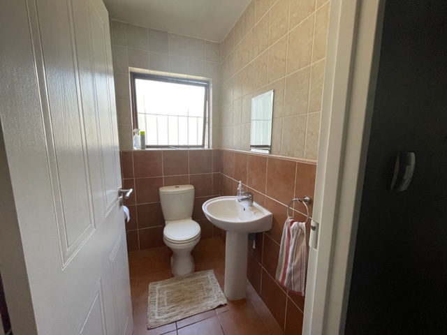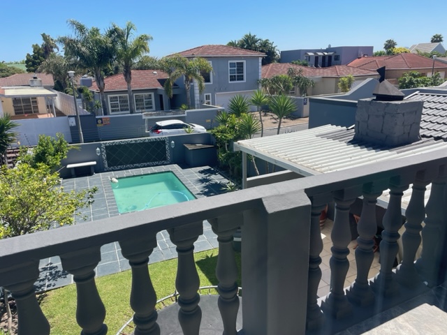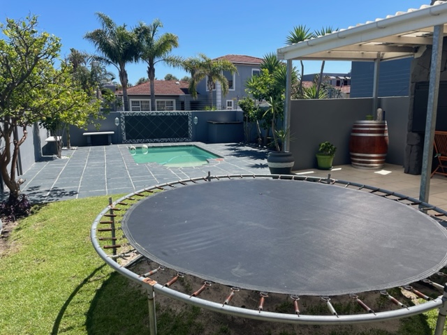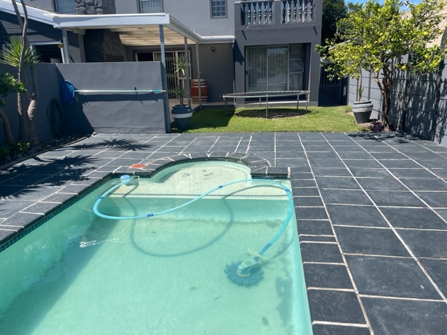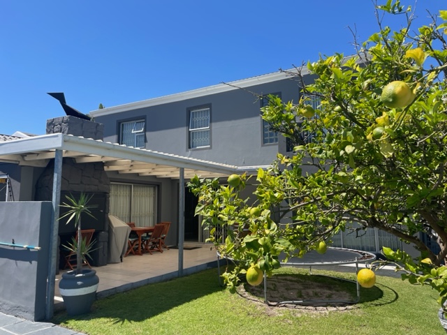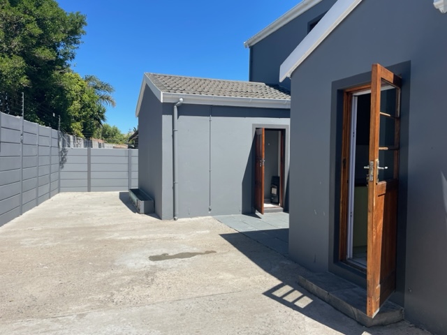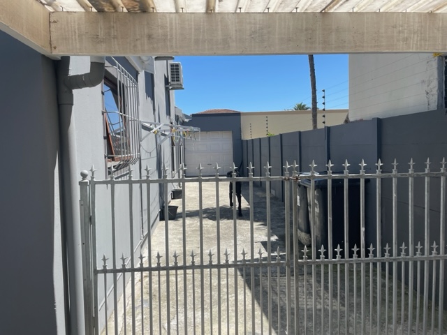R 3,595,000
15 Oxford Close, Parklands, Western Cape
Monthly Bond Repayment R 37720.75
Calculated over 20 years at 11.25% with no deposit.
R1020
Stunning 6 bedroom Family Home – A True Gem!
Sole & Exclusive Mandate.
Welcome to this exquisite property in a quiet street in older Parklands, offering the perfect blend of luxury, comfort, and convenience. This spacious home boasts five bedrooms, including a dedicated office space, and all four upstairs bedrooms feature built-in cupboards (BICs) and air conditioning for added comfort.
The master bedroom is a true retreat, featuring generous closet space, a full en-suite bathroom, and access to a private balcony overlooking the lush garden. The other upstairs bedrooms share a full guest bathroom.
Downstairs, you'll find another expansive master bedroom with a full en-suite bathroom and direct access to the serene garden through sliding doors. A convenient guest loo completes the lower level. The sixth bedroom is a separate suite, perfect for an office, domestic quarters, or a teen pad with its own en-suite bathroom.
The open-plan kitchen seamlessly flows into the tiled lounge and dining area, creating an ideal space for family gatherings and entertaining. Step outside to the undercover patio, complete with a built-in braai, overlooking the established garden and sparkling swimming pool – perfect for relaxing or entertaining guests.
The property also includes a massive scullery that provides ample space for appliances and laundry, with direct access to the outside bedroom and storage areas.
For convenience, the double automated garage comes with a single drive-through for extra parking or your prized vehicle.
Security is top-notch, with electric fencing, an alarm system, burglar bars, and security gates ensuring peace of mind.
Don't miss out on this exceptional home – contact me today via WhatsApp to schedule a viewing of this sole mandate to avoid missing out!
Features
Rooms
Modern with built-in gas hob & extractor, granite tops & prep bowl.
Currently being used as a study but could be used as a fifth bedroom
Amenities
Automated / Direct Access. Drive-through garage for extra vehicle / trailer
Paved driveway
3x4m Splash pool
Amenities
Property Location
Disclaimer: While every effort will be made to ensure that the information contained within the Pentz Properties website is accurate and up to date, Pentz Properties makes no warranty, representation or undertaking whether expressed or implied, nor do we assume any legal liability, whether direct or indirect, or responsibility for the accuracy, completeness, or usefulness of any information. Prospective purchasers and tenants should make their own enquiries to verify the information contained herein.

