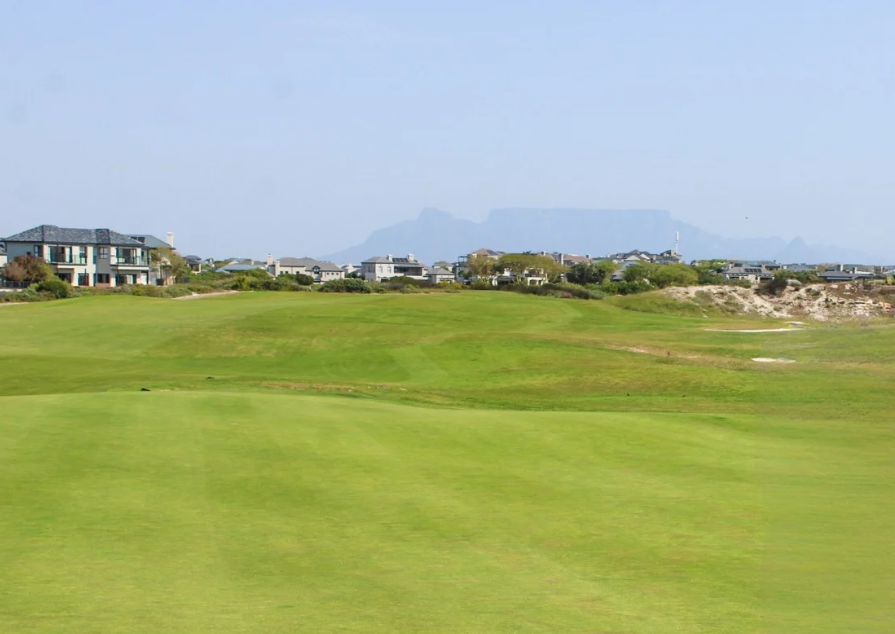R 8,600,000
Atlantic Beach Golf Estate, Western Cape
Monthly Bond Repayment R 90236.02
Calculated over 20 years at 11.25% with no deposit.
R3485
R3500
When Opportunity Knocks… Open the Door!
Nestled in the heart of the ever-popular Atlantic Beach Estate, this wonderfully private and spacious home is ready to welcome its next family.
Downstairs
Step inside to a generous lounge and open-plan dining area, complemented by a cosy TV room just off the kitchen. The enclosed braai room flows seamlessly onto a sunny, north-facing garden with a sparkling pool – the perfect setting for relaxed afternoons and memorable weekend gatherings.
The spacious kitchen is designed with family living in mind, offering a scullery and a walk-in pantry. A double automated garage provides direct access into the home for convenience and security.
Three comfortable, well-sized bedrooms with built-in cupboards are located downstairs, along with a full family bathroom. A main en-suite bedroom, complete with shower, basin, and toilet, is ideal as a private guest suite.
Upstairs
Your very own retreat awaits – a spacious main bedroom with sliding doors opening onto a west-facing balcony where you can enjoy beautiful sea views. The open-plan bathroom with a separate toilet, plus a light-filled reading nook or study, makes this level a true sanctuary.
· Occupation: February 2026
· Viewing by appointment
Features
Rooms
main bed,upstairs with sea views from balcony with open plan bathroom and separate toilet , lots of cupboards
1.full mes, with separate shower, bath, basin and separate toilet 2. full family bathroom with bath, shower basin and toilet 3. mes off bed wit shower, basin and toilet
Open plan with granite tops and separate scullery and walk in pantry
Amenities
Automated and direct access
In the ground with auto cleaning equipment
Amenities
Disclaimer: While every effort will be made to ensure that the information contained within the Pentz Properties website is accurate and up to date, Pentz Properties makes no warranty, representation or undertaking whether expressed or implied, nor do we assume any legal liability, whether direct or indirect, or responsibility for the accuracy, completeness, or usefulness of any information. Prospective purchasers and tenants should make their own enquiries to verify the information contained herein.




